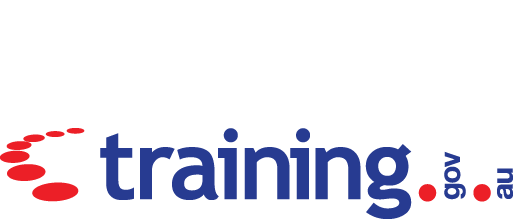Modification History
Not Applicable
Unit Descriptor
|
Unit descriptor |
This unit of competency specifies the outcomes required to produce sketches and drawings. The sketches may be used to clarify or communicate ideas to clients or other parties. They may also be simplified versions taken from architectural drawings, designed to capture design concepts or options. The sketches may be used for estimating purposes and to show measurements and other requirements for building and construction works. This unit does not describe more complex drafting skills. |
Application of the Unit
|
Application of the unit |
This unit of competency supports the needs of builders, experienced tradespersons, project managers and estimators with a responsibility for preparing sketches and drawings. |
Licensing/Regulatory Information
Not Applicable
Pre-Requisites
|
Prerequisite units |
Nil |
Employability Skills Information
|
Employability skills |
This unit contains employability skills. |
Elements and Performance Criteria Pre-Content
|
Elements describe the essential outcomes of a unit of competency. |
Performance criteria describe the performance needed to demonstrate achievement of the element. Where bold italicised text is used, further information is detailed in the required skills and knowledge section and the range statement. Assessment of performance is to be consistent with the evidence guide. |
Elements and Performance Criteria
|
ELEMENT |
PERFORMANCE CRITERIA |
|
1. Prepare to make sketches and drawings. |
1.1. Types of drawings required and key features to be recorded are identified in compliance with the scope and standard of the job being undertaken. 1.2. OHS requirements on site are identified and followed. 1.3. Tools and equipment required for inspection and measurement and for producing drawings are gathered and checked for serviceability. |
|
2. Create simple sketches and drawings. |
2.1. Inspection of relevant area is carried out as required and measurements are taken and recorded. 2.2. Simple two and three-dimensional sketches and drawings are created using standard drawing conventions and incorporating relevant codes and standards. 2.3. Sectional drawings of simple structural elements are created using standard drawing conventions. |
|
3. Notate and process drawings. |
3.1. Essential information is recorded on the drawing with symbols and abbreviations according to standard drawing conventions. 3.2. Drawings are labelled, dated and processed according to organisational administration and quality procedures. |
Required Skills and Knowledge
|
REQUIRED SKILLS AND KNOWLEDGE |
|
This section describes the skills and knowledge required for this unit. |
|
Required skills |
|
Required skills for this unit are:
|
|
Required knowledge |
|
Required knowledge for this unit is:
|
Evidence Guide
|
EVIDENCE GUIDE |
|
|
The evidence guide provides advice on assessment and must be read in conjunction with the performance criteria, required skills and knowledge, range statement and the Assessment Guidelines for the Training Package. |
|
|
Overview of assessment |
This unit of competency could be assessed by creating a set of sketches and drawings for a small work project in the relevant field of expertise. Measurements of components, sub-assemblies, products, models, equipment, layouts or facilities needed for the preparation of the required drawings and calculations of required dimensions and other drafting details based on the measurements and other relevant information should be made and recorded. This unit of competency can be assessed in the workplace or a close simulation of the workplace environment, provided that simulated or project-based assessment techniques fully replicate construction workplace conditions, materials, activities, responsibilities and procedures. |
|
Critical aspects for assessment and evidence required to demonstrate competency in this unit |
A person who demonstrates competency in this unit must be able to provide evidence of the ability to:
|
|
Context of and specific resources for assessment |
This competency is to be assessed using standard and authorised work practices, safety requirements and environmental constraints. Assessment of essential underpinning knowledge will usually be conducted in an off-site context. Assessment is to comply with relevant regulatory or Australian standards' requirements. Resource implications for assessment include access to:
Reasonable adjustments for people with disabilities must be made to assessment processes where required. This could include access to modified equipment and other physical resources, and the provision of appropriate assessment support. |
|
Method of assessment |
Assessment methods must:
Validity and sufficiency of evidence requires that:
Assessment processes and techniques should as far as is practical take into account the language, literacy and numeracy capacity of the candidate in relation to the competency being assessed. Supplementary evidence of competency may be obtained from relevant authenticated documentation from third parties, such as existing supervisors, team leaders or specialist training staff. |
Range Statement
|
RANGE STATEMENT |
|
|
The range statement relates to the unit of competency as a whole. It allows for different work environments and situations that may affect performance. Bold italicised wording, if used in the performance criteria, is detailed below. Essential operating conditions that may be present with training and assessment (depending on the work situation, needs of the candidate, accessibility of the item, and local industry and regional contexts) may also be included. |
|
|
Types of drawings required include: |
|
|
Key features to be recorded may include: |
|
|
OHS requirements include: |
|
|
Tools and equipment include: |
|
|
Standard drawing conventions include: |
|
Unit Sector(s)
|
Unit sector |
Construction |
Co-requisite units
|
Co-requisite units |
Nil |
Functional area
|
Functional area |


